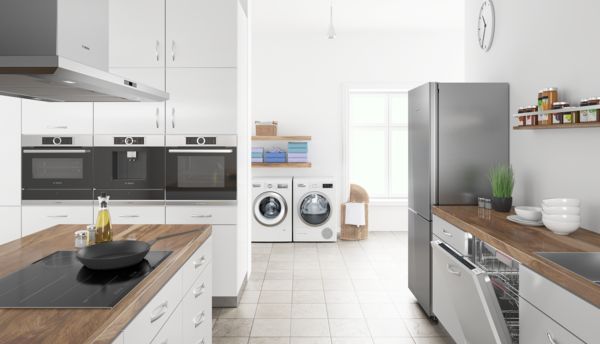Build a Kitchen

As one of the most technical and expensive spaces to build in our home, our kitchen should be designed to look good and meet all of our daily living needs. Thorough research and consideration help us realise our dream kitchen and save cost in the long run. Here are some areas we mustn't overlook in our planning.

Floorplan
Know your kitchen space well to decide on your preferred appliances and layouts.

Furnishings
Further enhance your kitchen with these finishing touches.

- Lighting
- Take note of your kitchen window and lighting placement for a safe yet pleasant kitchen experience.

- Storage
- Plan for sufficient cabinet storage and organise your kitchen utensils according to usage frequency.

- Worktop
- Accommodate all main users by keeping to an average height of 850 mm from the floor to the worktop surface.

- Flooring
- Choose a floor surface that is water resistant for easy cleaning.



The work triangle
The sink, fridge and hob should form the work triangle and be spaced adequately apart to facilitate your kitchen routines. There's more behind this picture, so be sure to use the slider to discover the various placements that work and others that don't.










